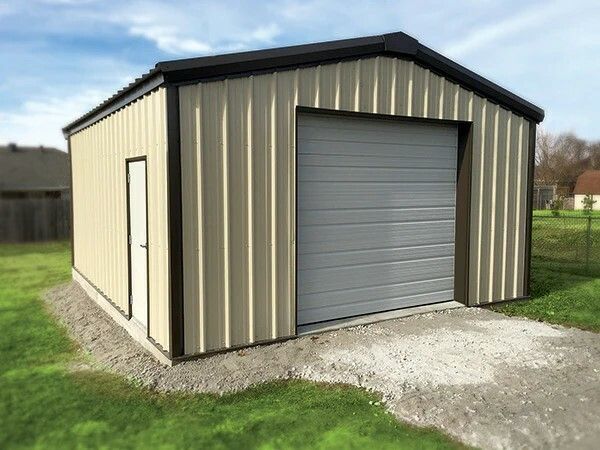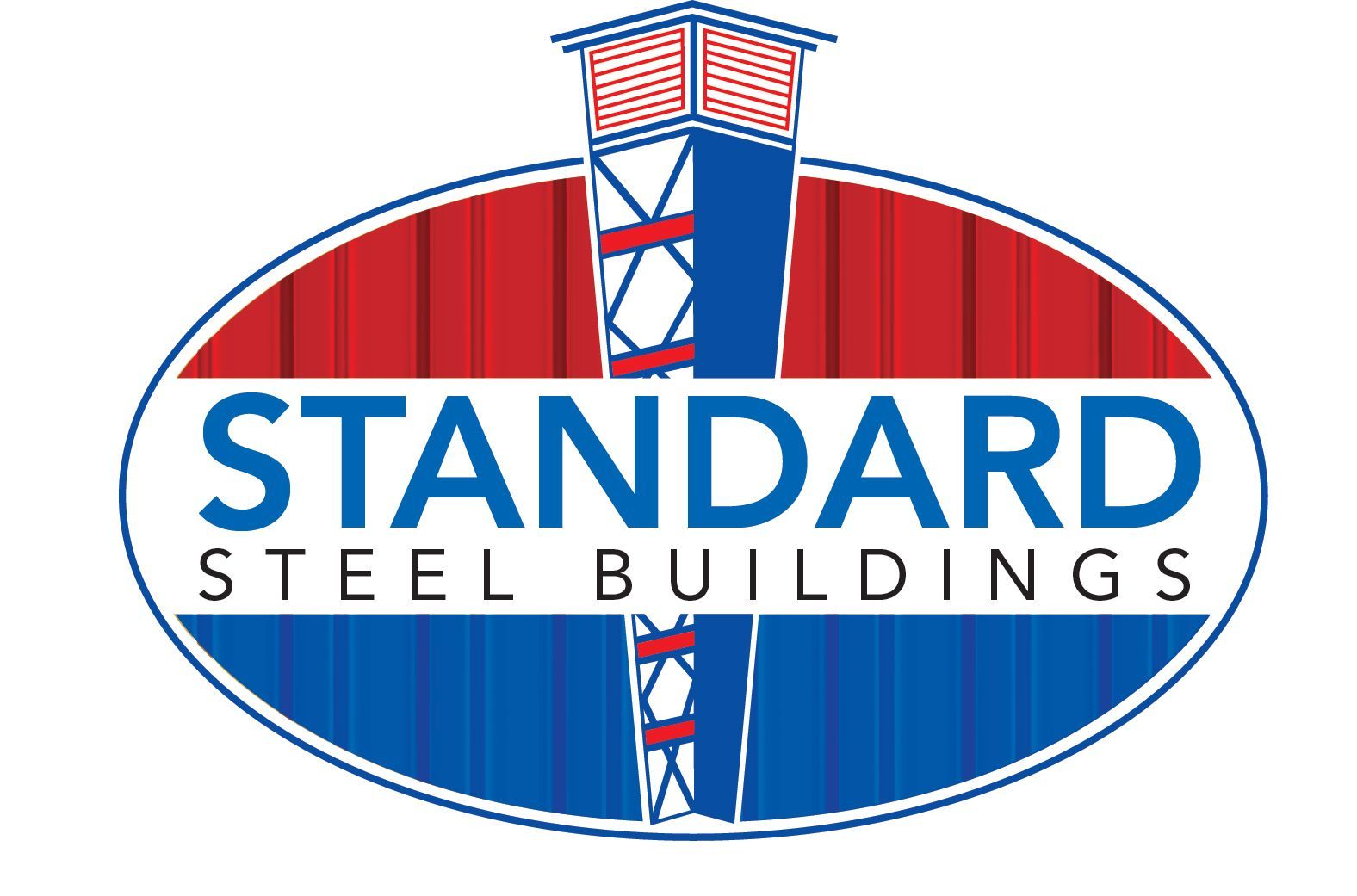24w x 30l x 10h

Request A Quote
We will get back to you as soon as possible.
Please try again later.
Package Description
CODE: 2012 AND 2015 INT'L BUILDING CODE
WIND: 115 MPH WIND, EXP C
SNOW:
25.2 LB ROOF, 30.0 LB GROUND SNOW
LOAD: 20.0 PSF LIVE LOAD, 2.2 PSF DEAD LOAD, 1.0 PSF COLLATERAL LOAD
OCCUPANCY: CATEGORY II - NORMAL
IMPORTANT FACTOR: 1.0 WIND, 1.0 SNOW, 1.0 SEISMIC
DEFLECTION: STANDARD
SEISMIC ZONE: D
BASE PACKAGE: +1- 501-831-4704 WALKDOOR, (1)9's/w or (1)10'e/w x7'/8'/9' ENDWALL
FRAMED OPENING W/TRIM WRAP, 26 GA GLUME ROOF, 26 GA PTD
WALLS & TRIM
INSTALLATION GUIDE
- Easy to follow assembly instructions and construction plans
FRAMING (MINIMUM)
- 8″ 16 gauge, red iron roof purlin, flush wall girts, eave struts, and endwall columns
- 8″ 14 gauge, red iron sidewall column and rafter
- 14 gauge, red iron base angle
- 3/8″ thick steel structural plates
- Universal bolt package for simple installation
ROOF
- Prime, 26-gauge acrylic Galvalume R-Loc® with CentralGuard® Protection—3:12 pitch
WALLS
- Prime, 26-gauge painted R-Loc with CentralGuard Protection
TRIM
- Painted 26 gauge trim package includes base, rake, formed ridgecap, corners, eave and peak box trims
OPENING
- 10’ wide x 7′, 8′, 9′ or 10′ high framed opening at one endwall *
- Door trim package includes painted jamb/header and jamb cover trim.
*10′ high framed openings are available on 12′ height building packages only. **20×24 Sidewall openings are 9’ wide. All others are 10’ wide.
ACCESSORIES
- Roof and wall closures
- Butyl tape
- Clear sealant
- 1-1/2″ structural A325 bolts and nuts
- 1-1/4″ masonry drive-in anchor for base condition
- 1-1/4″ self-drilling fasteners
- 1-1/4″ A307 fin neck bolts and nuts
- 7/8″ lap fasteners
- Pop rivets
- 3070 steel walk door, jamb and lever lockset
WARRANTY
- Lifetime limited paint warranty on painted panels
- 25-yr. perforation warranty on unpainted panels
All Rights Reserved | Standard Steel Buildings | Privacy Policy | Powered by Flypaper
